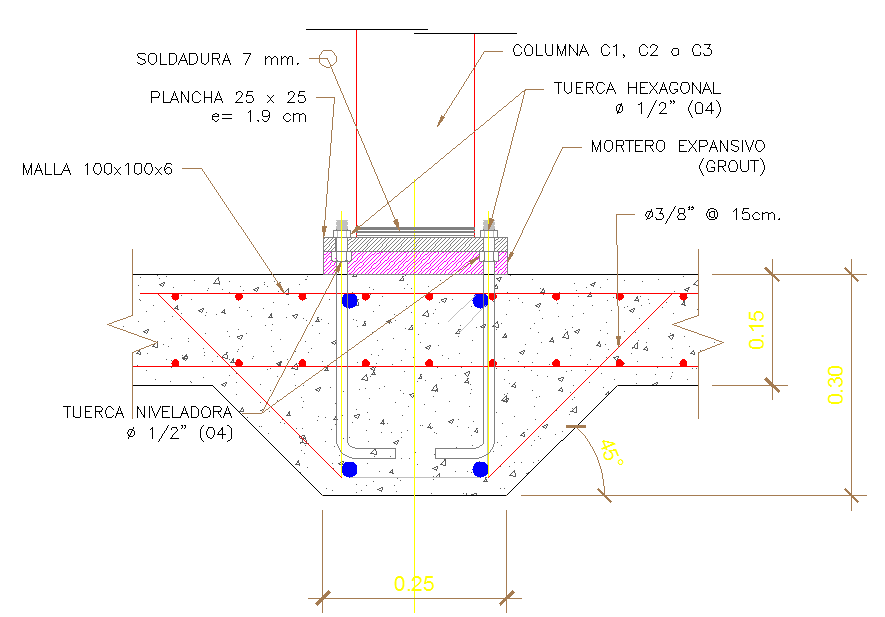
This Beam Design Draw in autocad format. A T-beam used in construction, is a load-bearing structure of reinforced concrete, wood or metal, with a t-shaped cross section.Beam & Slab Design DWG file, Beam & Slab Design Detail, Beam & Slab Design Download.